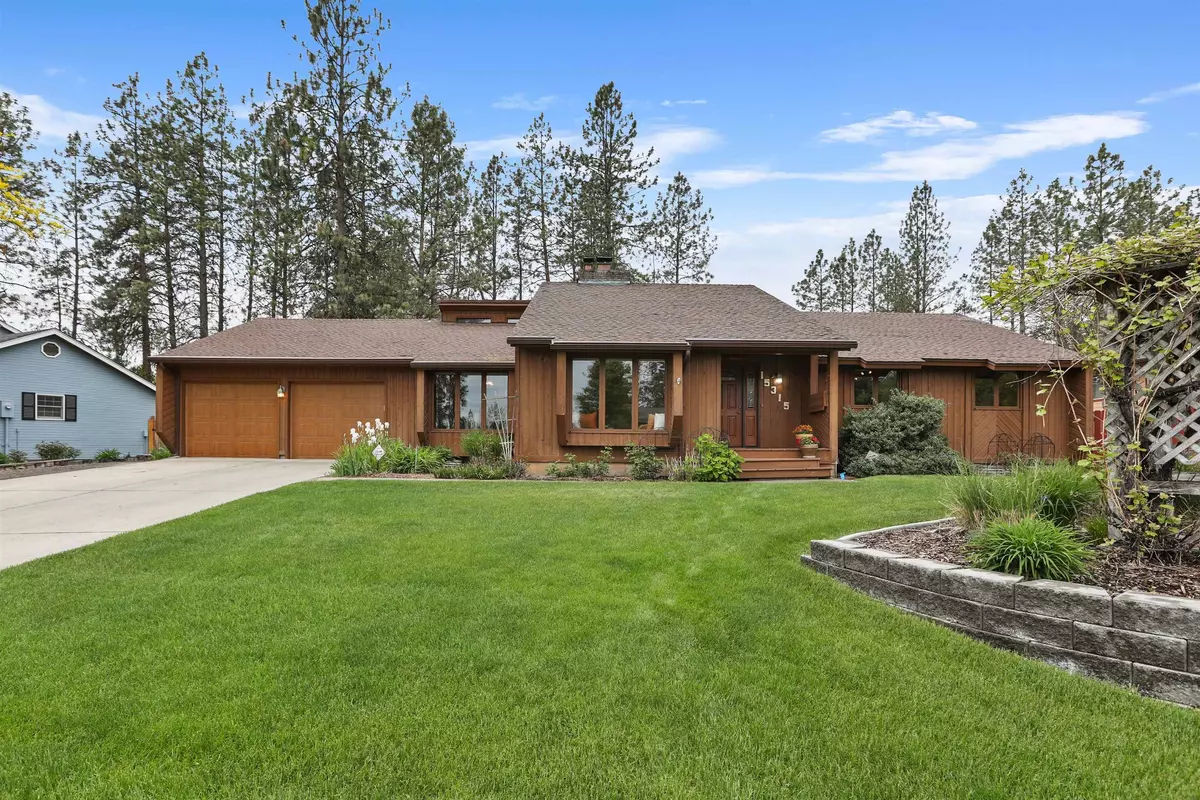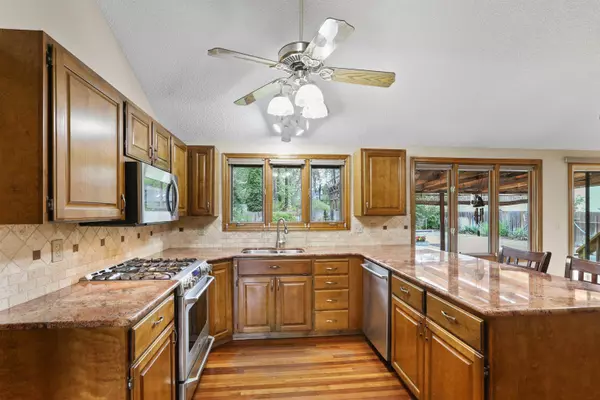Bought with Emiley Rios
$609,000
$624,999
2.6%For more information regarding the value of a property, please contact us for a free consultation.
5 Beds
3 Baths
3,860 SqFt
SOLD DATE : 07/18/2025
Key Details
Sold Price $609,000
Property Type Single Family Home
Sub Type Single Family Residence
Listing Status Sold
Purchase Type For Sale
Square Footage 3,860 sqft
Price per Sqft $157
Subdivision Gleneden
MLS Listing ID 202516873
Sold Date 07/18/25
Style Ranch,Traditional
Bedrooms 5
Year Built 1979
Annual Tax Amount $6,350
Lot Size 0.350 Acres
Lot Dimensions 0.35
Property Sub-Type Single Family Residence
Property Description
Nestled in the desirable Gleneden community, this spacious 5-bedroom, 3-bath rancher offers comfort and convenience on a beautifully maintained over 1/3-acre lot. Thoughtfully updated throughout, the home features a main-floor primary suite and main-floor utility room for easy living. The kitchen boasts granite countertops, stainless steel appliances, and a gas stovetop, seamlessly connecting to both formal and informal dining areas. A great room with a stunning brick gas fireplace provides the perfect gathering space. The lower level offers two non-egress bedrooms, a bath, and a large rec room, plus separate access from the garage to a shop space—ideal for hobbyists. Step outside to a fenced backyard with an inground pool, covered patio, and plenty of room to entertain. An attached two-car garage completes the package.
Location
State WA
County Spokane
Rooms
Basement Full, Rec/Family Area, Walk-Out Access, Workshop, See Remarks
Interior
Interior Features Pantry, Kitchen Island
Heating Natural Gas, Forced Air
Cooling Central Air
Fireplaces Type Gas
Appliance Range, Indoor Grill, Gas Range, Dishwasher, Refrigerator, Disposal, Microwave, Washer, Dryer, Hard Surface Counters
Exterior
Parking Features Attached, Garage Door Opener, Oversized
Garage Spaces 2.0
Amenities Available Inground Pool, Deck, Patio, High Speed Internet
View Y/N true
Roof Type Composition
Building
Lot Description Fenced Yard, Sprinkler - Automatic, Level, Oversized Lot
Story 1
Architectural Style Ranch, Traditional
Structure Type Wood Siding
New Construction false
Schools
Elementary Schools Farwell
Middle Schools Northwood
High Schools Mead
School District Mead
Others
Acceptable Financing VA Loan, Conventional, Cash
Listing Terms VA Loan, Conventional, Cash
Read Less Info
Want to know what your home might be worth? Contact us for a FREE valuation!

Our team is ready to help you sell your home for the highest possible price ASAP
"My job is to find and attract mastery-based agents to the office, protect the culture, and make sure everyone is happy! "






