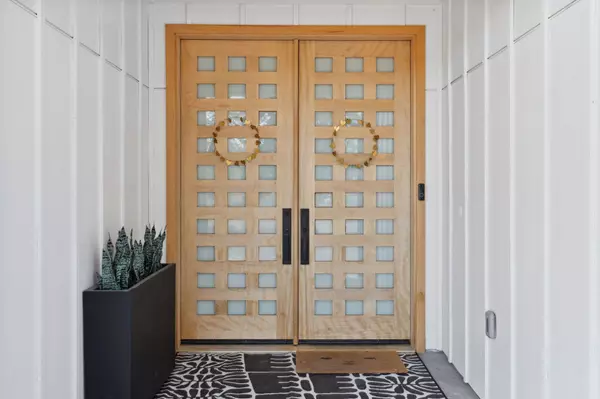Bought with Jessica Shaeffer
$849,999
$849,999
For more information regarding the value of a property, please contact us for a free consultation.
5 Beds
4 Baths
3,124 SqFt
SOLD DATE : 05/20/2025
Key Details
Sold Price $849,999
Property Type Single Family Home
Sub Type Single Family Residence
Listing Status Sold
Purchase Type For Sale
Square Footage 3,124 sqft
Price per Sqft $272
MLS Listing ID 202512989
Sold Date 05/20/25
Style Contemporary,Other
Bedrooms 5
Year Built 2022
Lot Size 9.870 Acres
Lot Dimensions 9.87
Property Sub-Type Single Family Residence
Property Description
Your dream modern farmhouse on nearly 10 acres awaits! This custom-built home blends luxury with functionality, featuring a 60 GPM well, 400-amp service, and generator wiring. The kitchen boasts stunning quartzite countertops, an integrated refrigerator and dishwasher, custom cabinetry, and a dedicated beverage nook perfect for a coffee station. The main floor includes a private bedroom with its own bathroom and sitting area, ideal as a mother-in-law suite. The primary suite offers a spa-like retreat with a free-standing soaking tub, a fully tiled glass-enclosed shower, and a spacious walk-in closet. A Jack-and-Jill bathroom upstairs adds convenience, while the additional bedrooms provide flexibility. The property includes a 2-car garage, plus ample space for RV parking. Outside, a hay shed is ready for horses, and the expansive land offers endless possibilities for homesteading, recreation, or future development. This is the perfect blend of modern luxury and country living!
Location
State WA
County Spokane
Rooms
Basement Crawl Space, None
Interior
Interior Features Smart Thermostat, Pantry, Kitchen Island, Cathedral Ceiling(s), Windows Vinyl, In-Law Floorplan
Heating Electric, Forced Air, Hot Water, Zoned
Cooling Central Air, Window Unit(s)
Fireplaces Type Insert
Appliance Range, Dishwasher, Refrigerator, Disposal, Microwave, Hard Surface Counters
Exterior
Parking Features Attached, Slab, RV Access/Parking, Garage Door Opener, Off Site
Garage Spaces 2.0
Amenities Available Patio
View Y/N true
View Mountain(s)
Roof Type Composition
Building
Lot Description Views, Level, Open Lot, Rolling Slope, Fencing, Surveyed, Horses Allowed
Story 2
Architectural Style Contemporary, Other
Structure Type Wood Siding
New Construction false
Schools
Elementary Schools Riverside
Middle Schools Riverside
High Schools Riverside
School District Riverside
Others
Acceptable Financing FHA, VA Loan, Conventional, Cash
Listing Terms FHA, VA Loan, Conventional, Cash
Read Less Info
Want to know what your home might be worth? Contact us for a FREE valuation!

Our team is ready to help you sell your home for the highest possible price ASAP
"My job is to find and attract mastery-based agents to the office, protect the culture, and make sure everyone is happy! "






